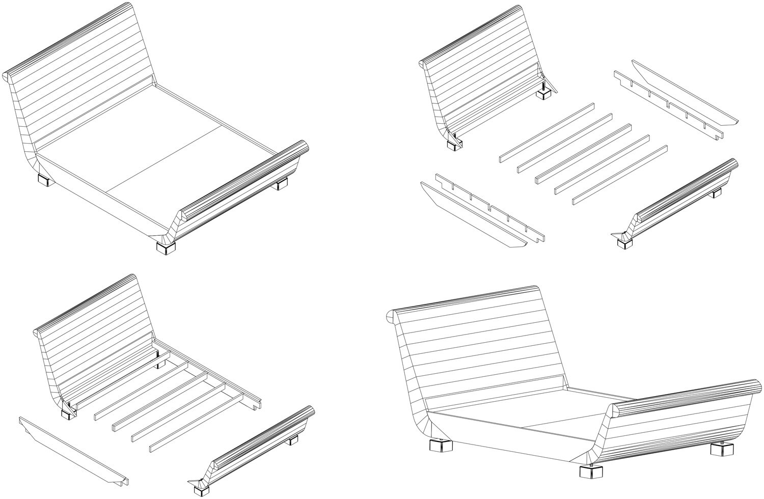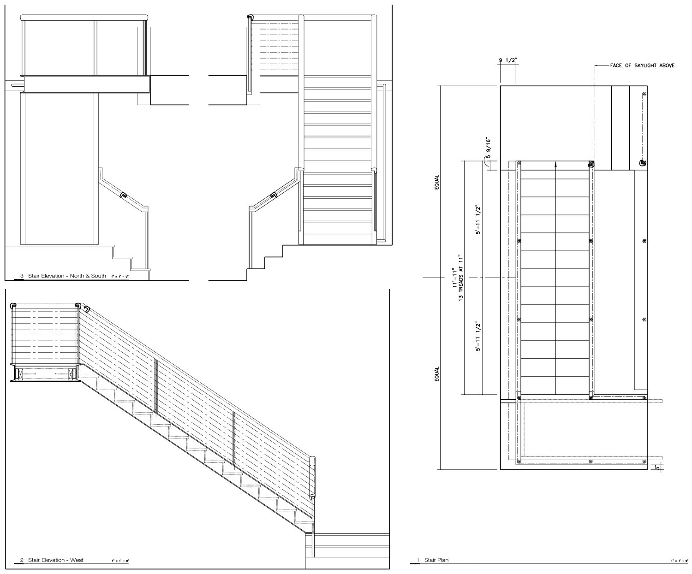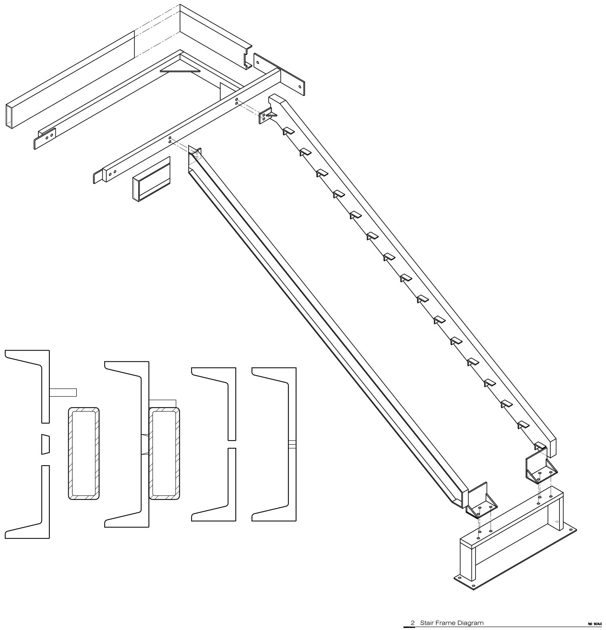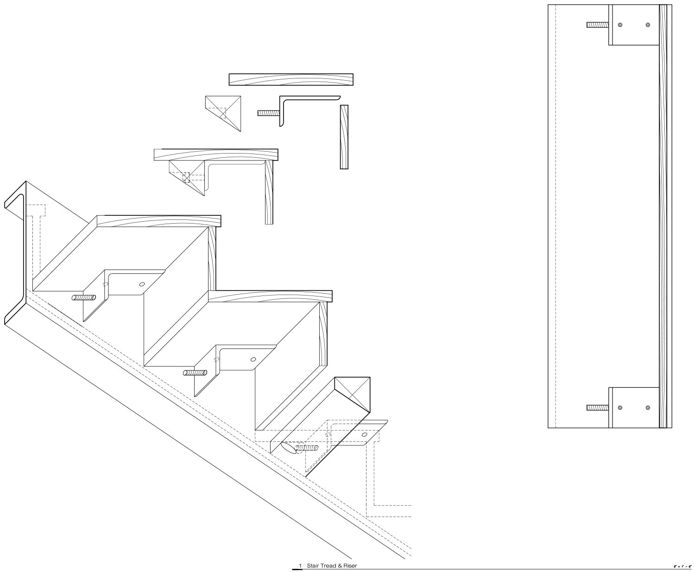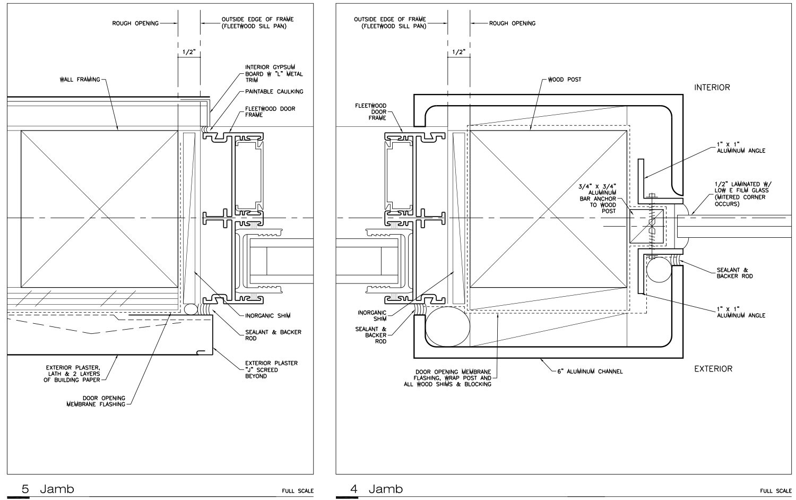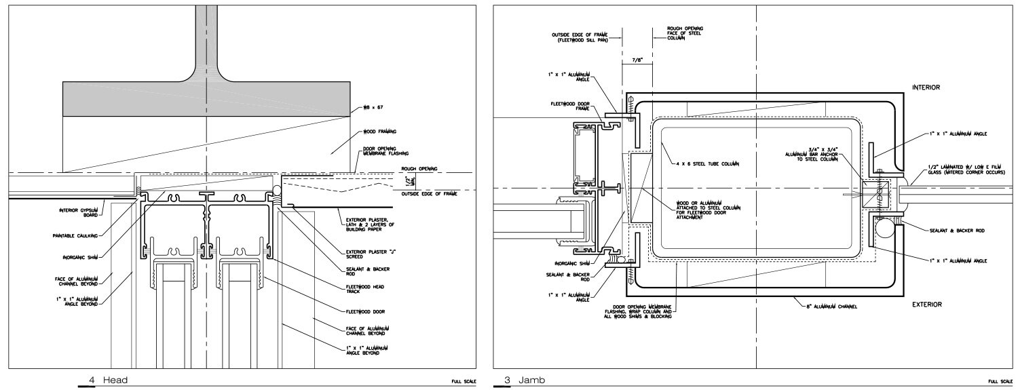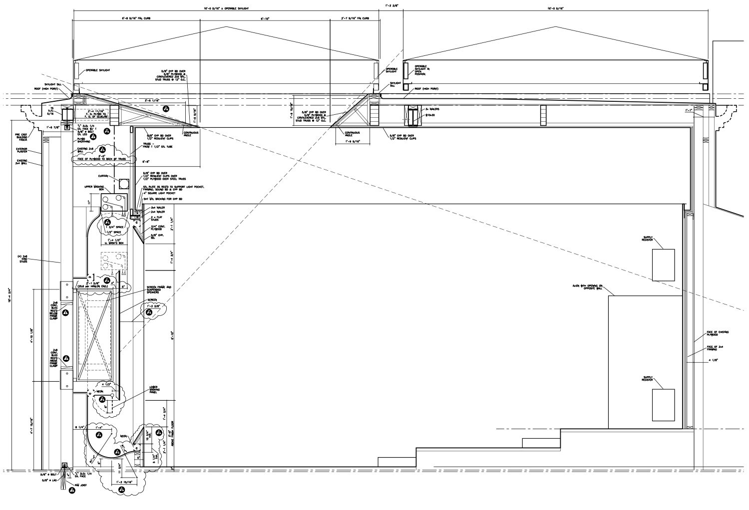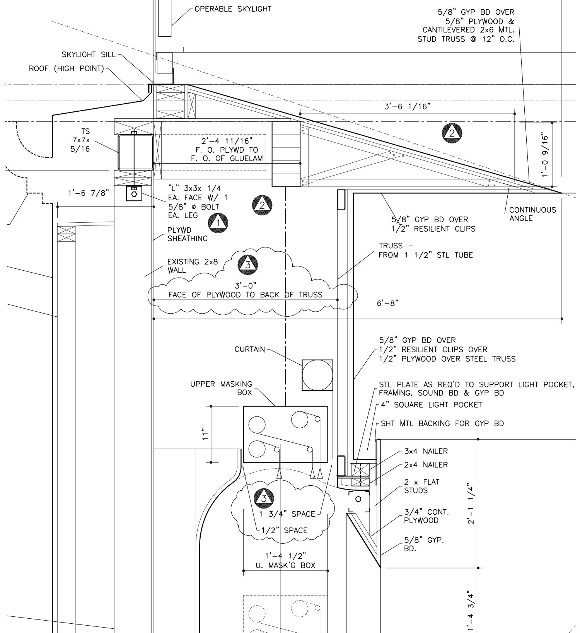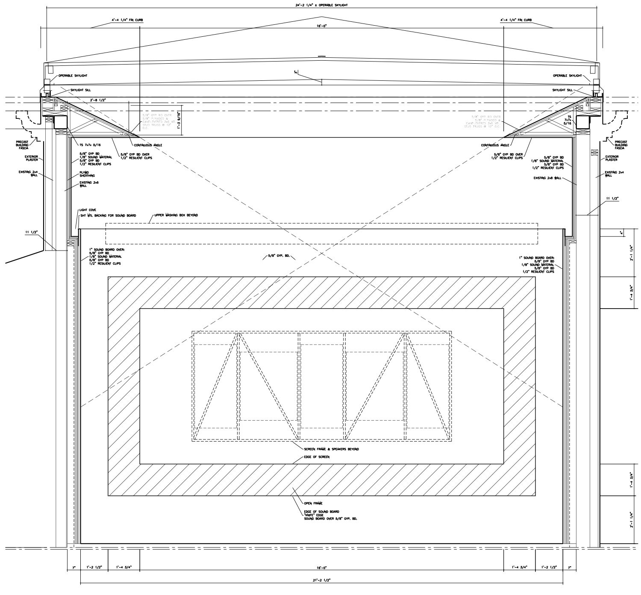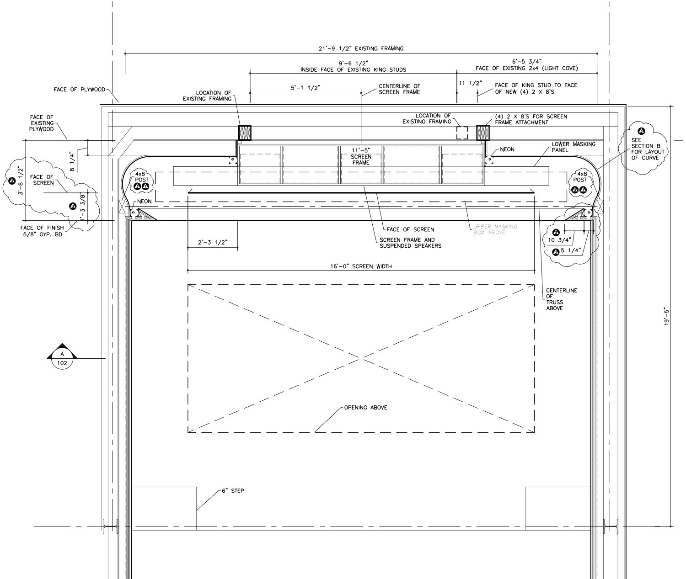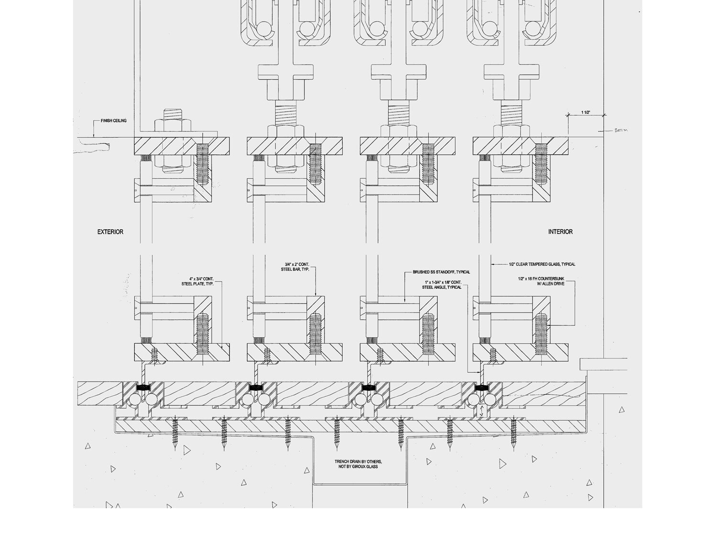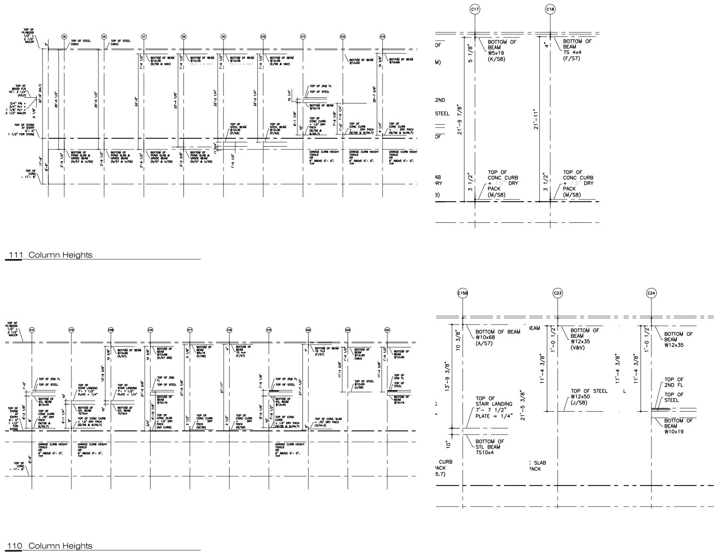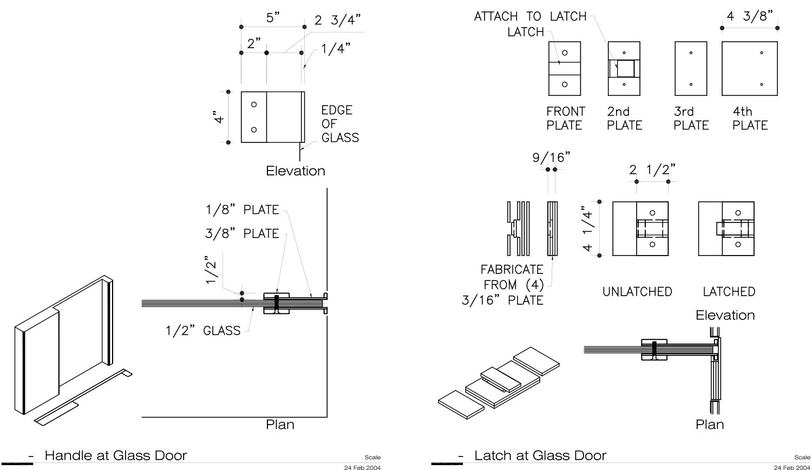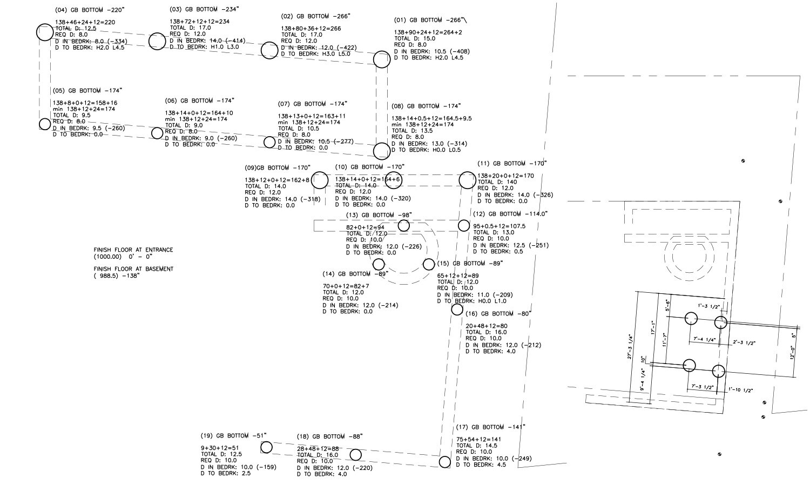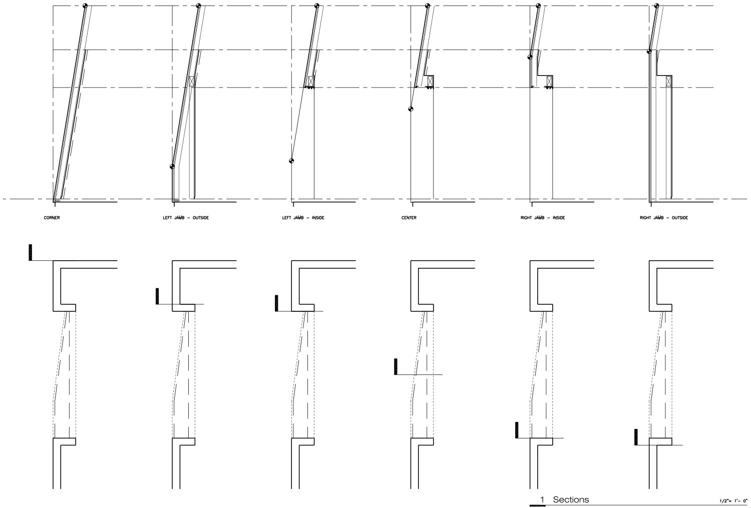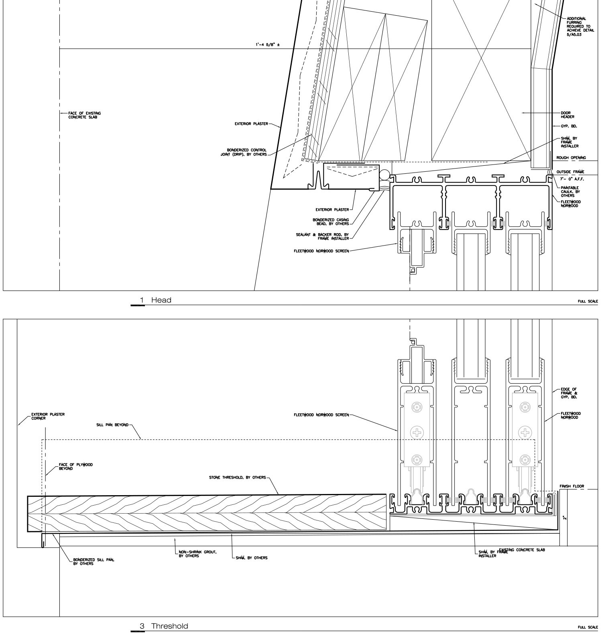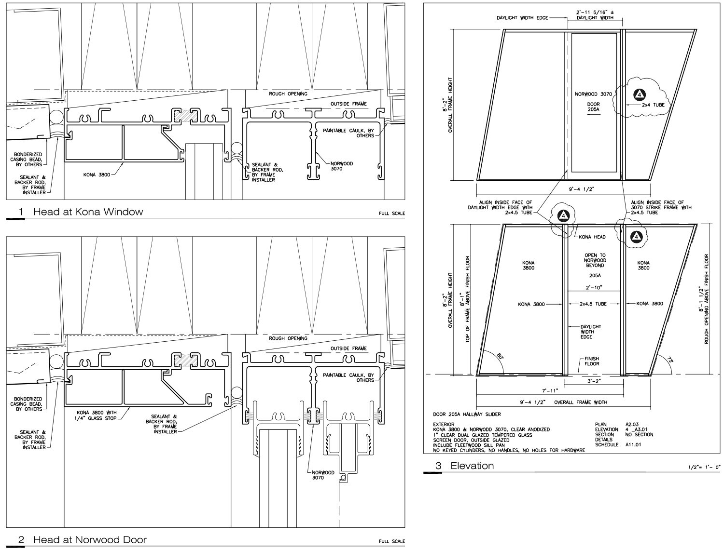SHOP drawings
We make these drawings to confirm the architect’s design intent and to communicate to our fabricators exactly how we want specific items made. This assures the highest possible quality of workmanship. Most contractors out source these drawings but we find that doing them ourselves provides richer detail and carries design straight onto the shop floor. Thus, the finished product fully reflects the architect’s aims. For example, a window company’s shop drawings show only their product. Our drawings include the window plus the surrounding materials such as plaster, wood trim, and waterproofing—making the window a part of the entire project, and not just an off-the-shelf commodity. On the Turrell Project, integrating the Skyscape with the structural system, the rolling roof, and the theater was beyond any lone consultant’s scope. We took it upon ourselves to provide complete architectural construction drawings that detailed these zero-tolerance elements and their interdependent relationships.
All of these drawing are done by Lloyd Parrish. We are lucky to have Lloyd on staff. He is the most talented architectural draftsperson I have ever come across.


