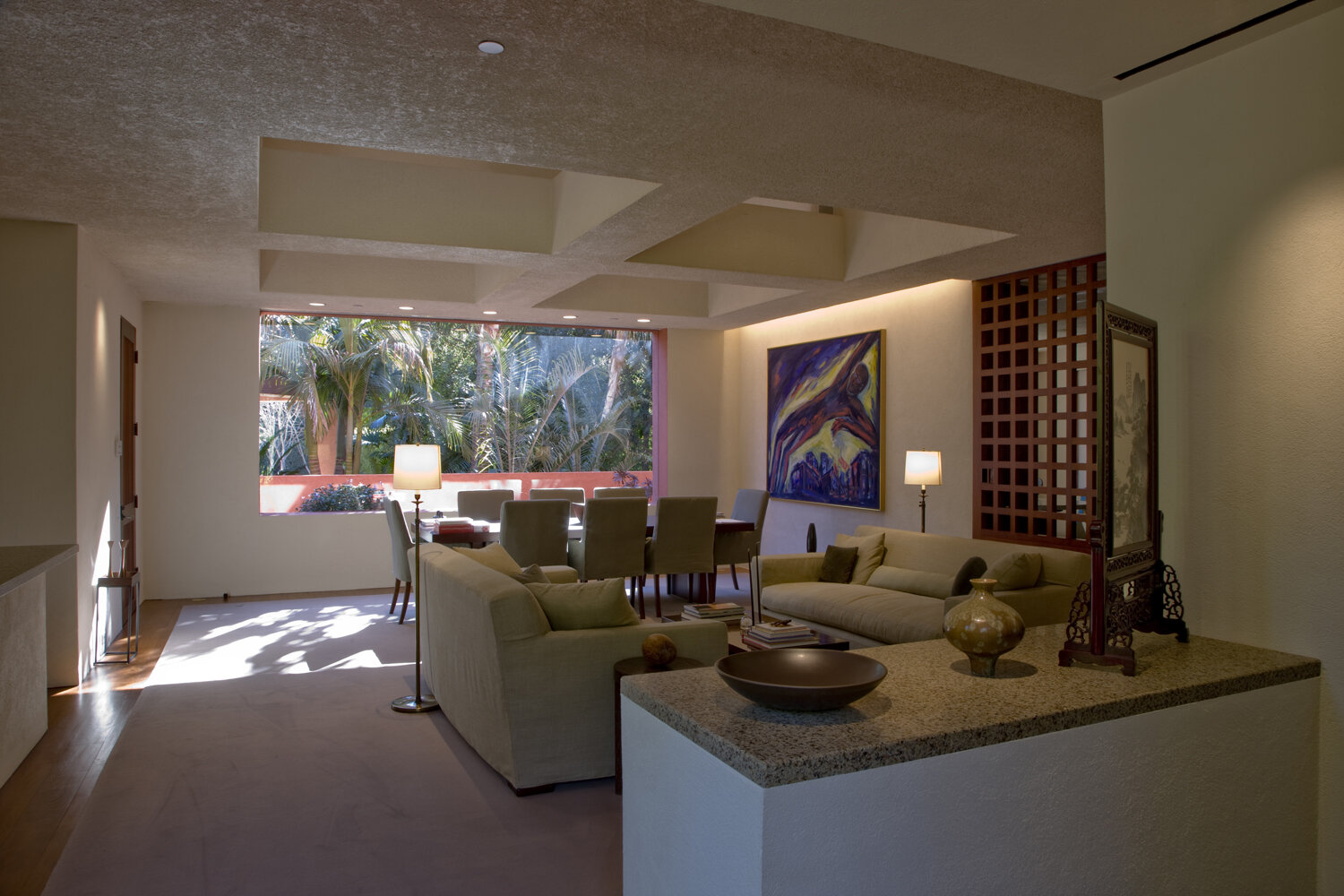Legoretta Residence : Los Angeles, California
ARCHITECT:
Richard Legoretta
DATES:
March 2005 through May 2006
PROJECT SIZE:
4,600 square feet, two stories
PROJECT COST:
$2,265,000
DESCRIPTION:
This guest house, office, recreation room and gym comprise an addition to an existing fifteen thousand square foot Legorreta house built in 2000. The structural system follows the architect’s standard of cast-in- place concrete with structural steel and wood infill. The exterior is a heavily textured hand-troweled plaster with custom mahogany doors and Fleetwood window systems. The interior is also textured plaster, although finer. Distressed walnut floors were bleached and stained to compliment the mahogany doors and cabinets.

First floor contains gym and recreation room with bar, pool table, Swedish cedar sauna and extensive home entertainment system: office and guest quarters make up the second floor.

Exterior of living room: hand troweled plaster over steel frame with painted aluminum tellis, roller shade and gas heaters.







