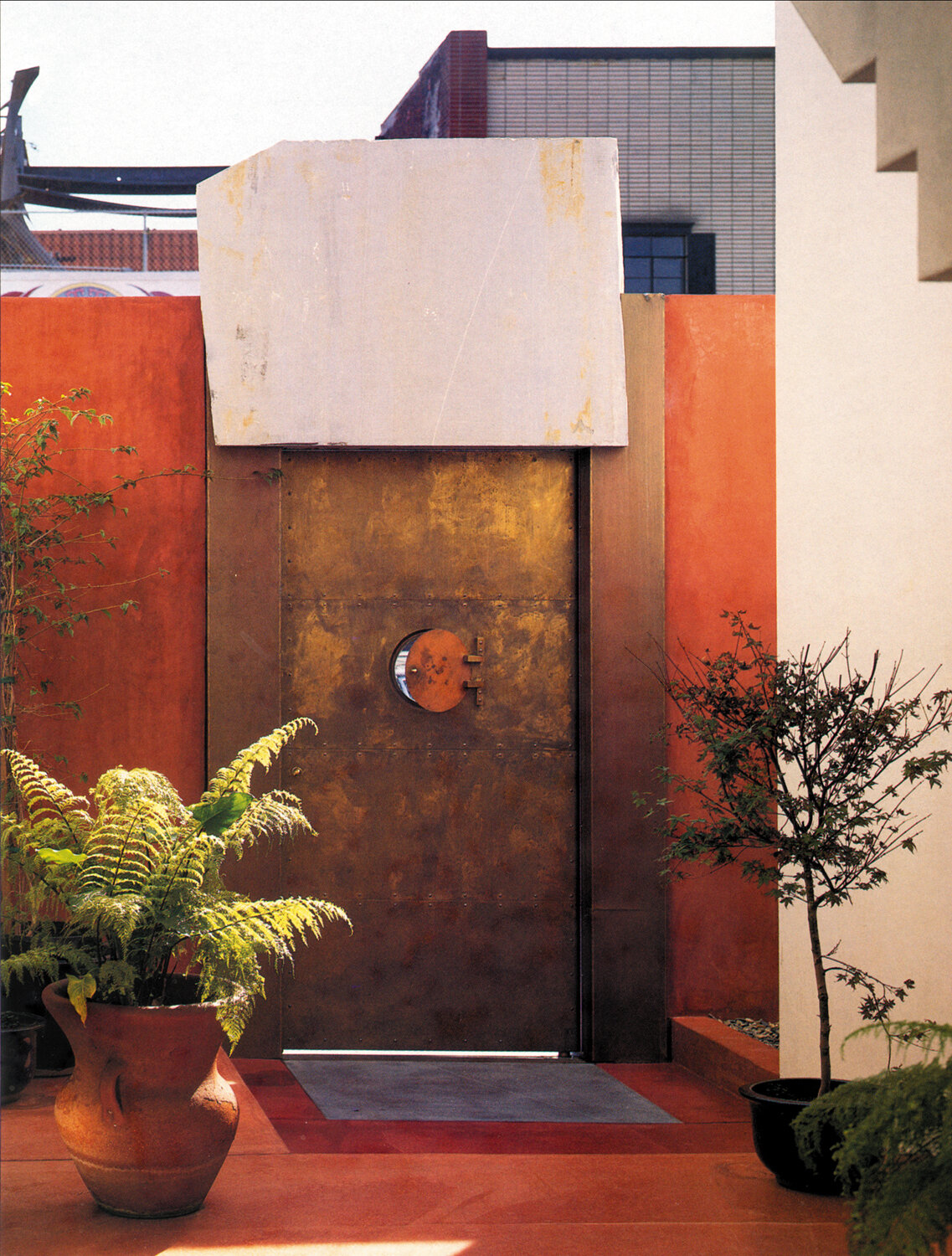Huston Residence
DESIGNER:
Robert Graham
DATES:
February 1993 through December 1995
PROJECT SIZE:
5,000 square foot residence
with lap pool
PROJECT COST:
$2,700,000.00
DESCRIPTION:
Three story courtyard residence, wood framing and custom steel windows, integral color plaster and concrete, custom bronze handrails and guardrails throughout, hand made tile.

Exterior from Windward Avenue.

Bronze gate and quarry hewn solid stone lintel.

Courtyard with lap pool: cantilevered stair beyond.

Living room: stepped unpainted plaster fireplace & mantel.

Bedroom staircase: recycled pine stair and flooring, bronze handrail.

