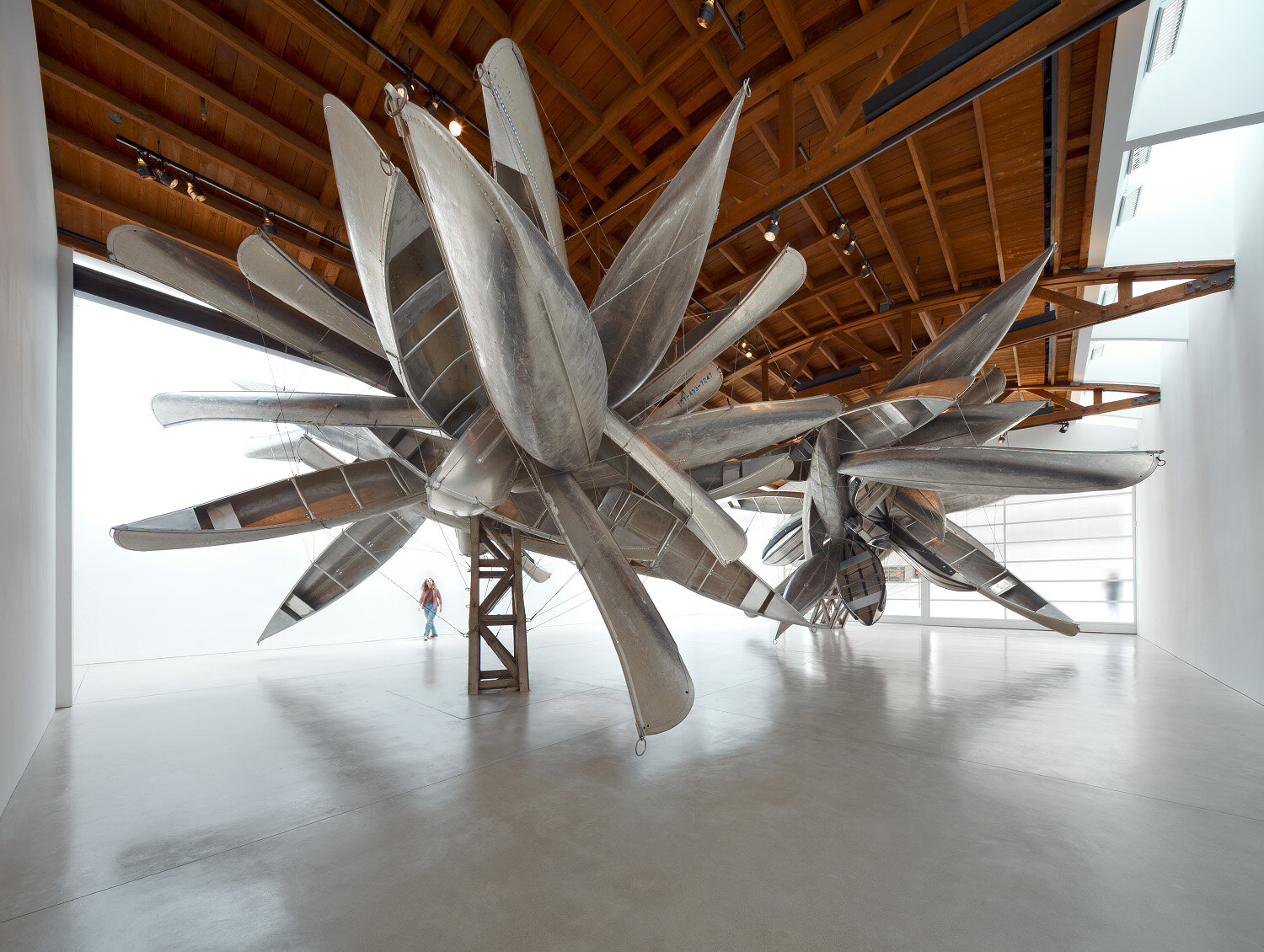Gagosian Gallery : Beverly Hills, California
ARCHITECT:
Richard Meier & Partners Architects, LLP
DURATION:
12 months
PROJECT SIZE:
5,000 square feet
PROJECT COST:
$3,200,000
DESCRIPTION:
This project is a 5,400 square foot addition to the existing 6,200 square foot Gagosian Gallery in Beverly Hills. An existing building immediately to the South on Camden Drive was stripped down to bare structure leaving only the bow-string truss roof and masonry demising walls. The new main gallery for exhibitions at street level is backed by three stories of support offices and a private gallery on the east side of the building. The primary design elements include large skylights (75’X18’) on the South and a façade that opens to Camden drive by way of a large rolling glass door (22’X16’). The existing roof structure was meticulously restored and stained and provides an elegant compliment to the new white gallery walls.

The existing gallery to the left, the new to the right.

The front façade includes a thirty foot sliding glass door.

Massive skylights with UV rated glass provide rich natural lighting.

The up-lit wooden roof structure provide a warm light.

The steel cross braces provide structure in the absence of a roof.

Fantastic art by Nancy Rubins for the opening show.

The space seemed designed around this fine art work.

