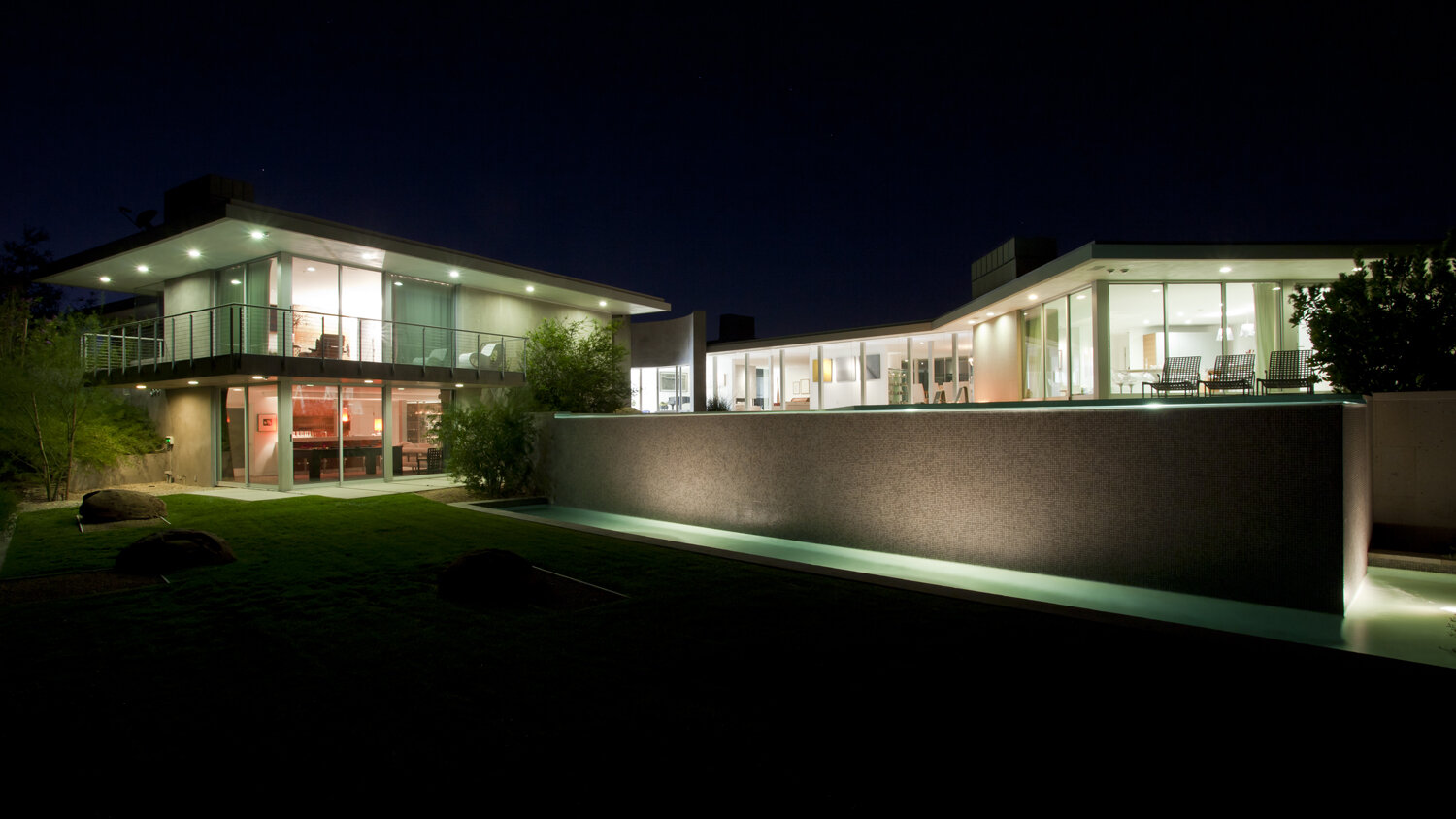Chough Residence
ARCHITECT:
DesignArc
DURATION:
14 months
PROJECT SIZE:
7,900 square feet
PROJECT COST:
$3,200,000
DESCRIPTION:
The existing structure was stripped bare to the studs and new foundations poured as part of this extensive remodel and addition. A structural steel frame was inserted into the master bedroom wing, and a curved tube steel frame forms the circular water element in the center of the building. Terrazzo floors were poured throughout the entry foyer, living room, and hallways. The kitchen has Bulthaup cabinets, counters, and equipment. Fleetwood doors and windows are combined with a hidden frame glass panel system for the exterior doors and windows.

Limestone clad entry with frameless glass wall.

Infinity edge pool with master suite beyond.

Dining and kitchen wing with sap and ‘fire wall’ beyond.

Infinity edge pool from below.

Curved glass sliding doors around central water element.


Mural from master bedroom landing.

Frameless glass exterior wall to courtyard.

Aluminum clad wood posts in dining room.

Kitchen and breakfast room. Kitchen by Bulthaup.

Master bedroom with ceramic tile fireplace.

Master bathroom with tub by Boffi.

This Arial photo by Louis Bruhnke shows the completed Guest house to the East and the start of structural framing.

Master wing with reservoir beyond.

Here we are pouring the concrete garage slabs and working on structural wood framing, not ideal for our subcontractors, but we’re able to save a week.

Structural Steel complete and Wood framing about seventy five percent complete.

Here we have to roof installed and have started the plaster lath.

Louis takes these photograph on Saturday’s, but RJC is on the job and these trucks show.

The small white trailer adjacent to the job office is a 24 hour security trailer. We often recommend security for the period between when fixtures (plumbing/lighting) are installed and the security system becomes operational.

As shown in the next photo, the swimming pool is located in the courtyard off the circular element.

In month twelve we have started the pool excavation. We usually schedule pools so they phase with the completion of the house.

Paintings sitting on the Terrazzo floor waiting to be hung. I guess we’re done, almost.

